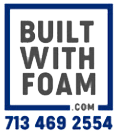Installation
INSTALLATION INSTRUCTIONS FOR THE BUILTwithFOAM™ SHOWER TRAYS, BENCHES, AND CURBS.
The substrate below the BUILTwithFOAM™ shower tray, bench, or curb must be clean, level, and load bearing to current industry standards and applicable building codes. Any leveling must be done prior to shower tray installation.
Your BUILTwithFOAM™ shower tray can be installed before or after the wall substrate is installed.
- Dry fit the BUILTwithFOAM™ shower tray to ensure proper fit and orientation. Your BUILTwithFOAM™ shower tray will be slightly smaller than the opening to aide in installation and variations in the drain riser.
- Apply any industry approved thin-set mortar to the substrate using a 3/8″ x 3/8″ (10 mm x 10 mm) square- or U-notched trowel. The thin-set mortar used in this step is to bed and support the tray only. The thinset is not an adhesive, nor a leveling compound. The thinset ridges must be parallel as to allow air to escape and properly embed the BUILTwithFOAM™ shower tray.
- Place the BUILTwithFOAM™ shower tray pan and solidly embed in the mortar. Walking on the surface will embed the shower tray.
When there is plumbing access from below, the drain and drain pipe can be prepared and installed following installation of the BUILTwithFOAM™ shower tray .
When there is no plumbing access from below the drain is measured and dry fitted before installation of the BUILTwithFOAM™ shower tray, then installed to the appropriate height and connected to the waste line after installation of the BUILTwithFOAM™ shower tray.
BUILTwithFOAM™ shower components ARE NOT WATERPROOF nor are they wear surfaces.
All exposed areas must be covered following the waterproofing manufacturers’ instructions, ANSI specifications, industry standards, and by applicable building codes for the finish selected by the user.
